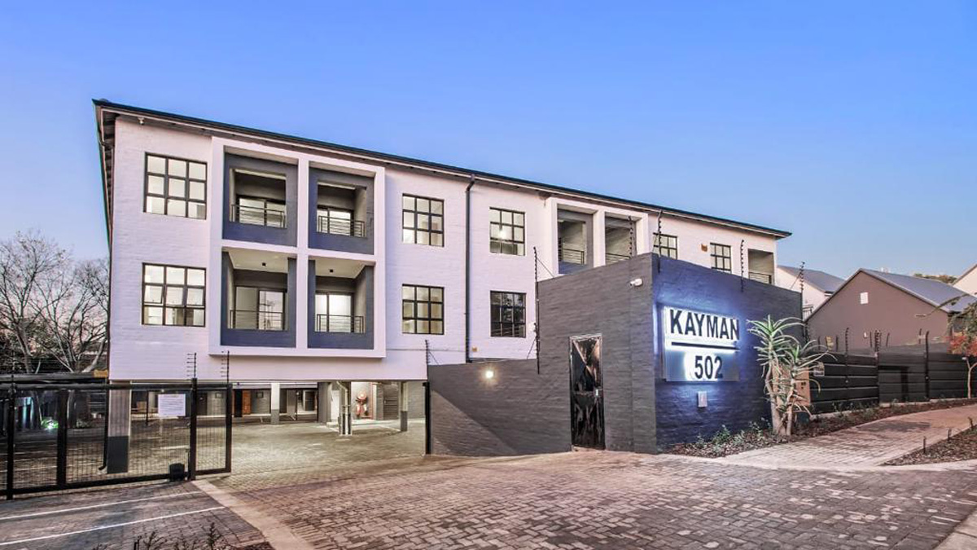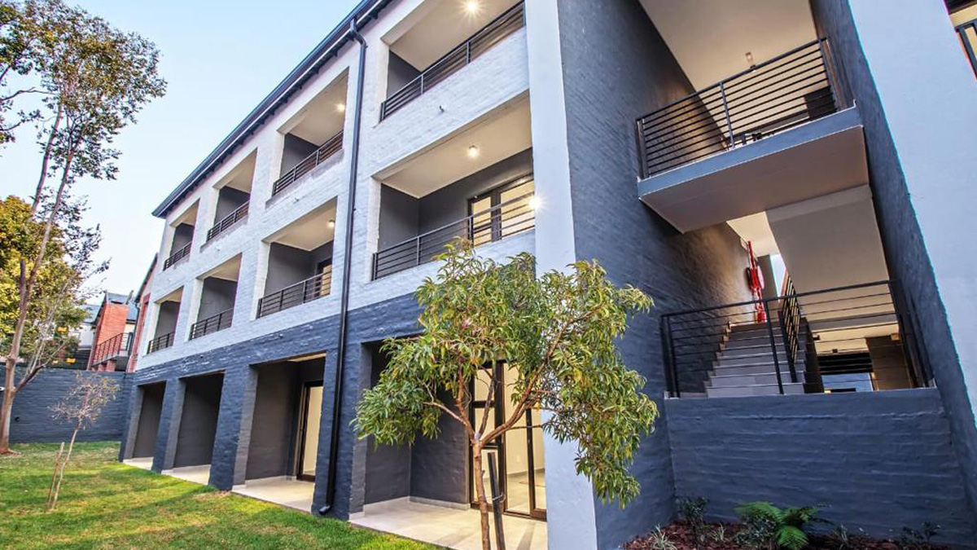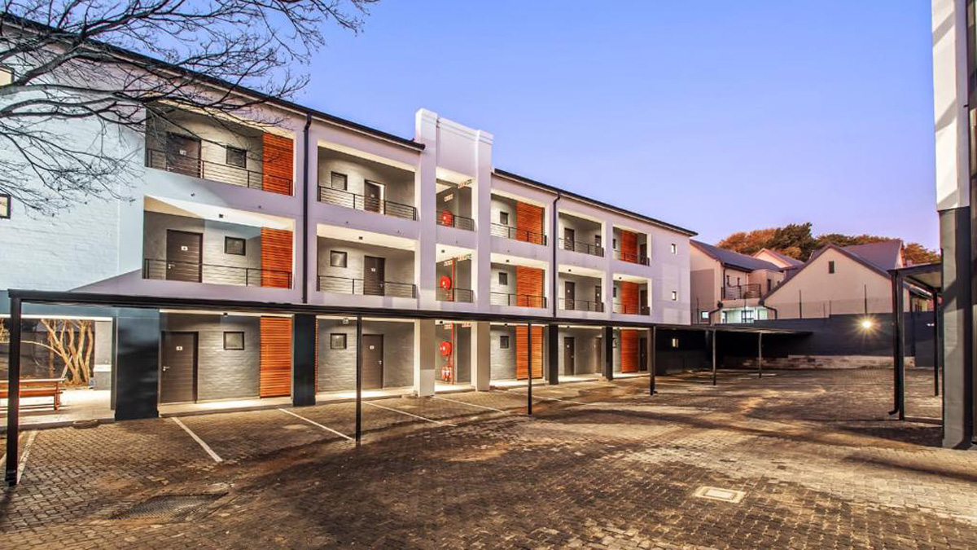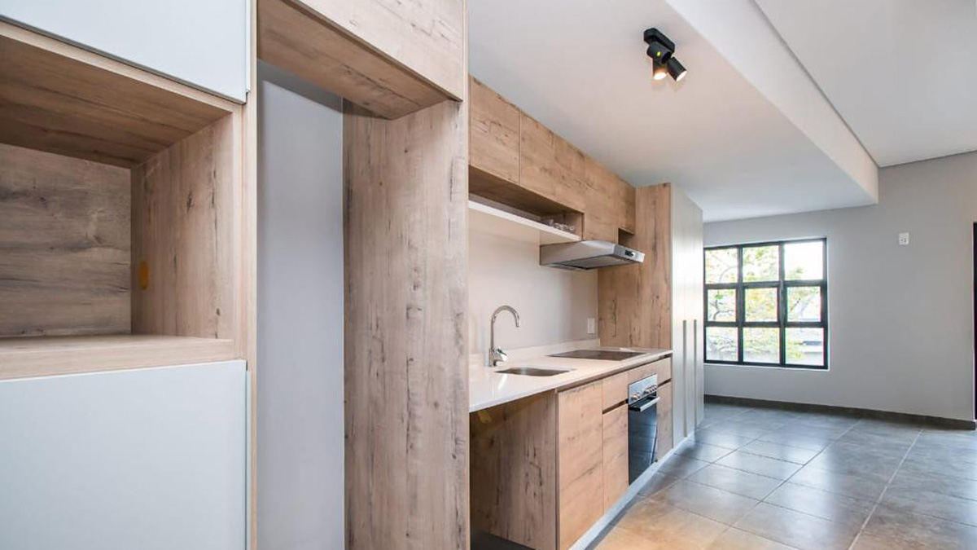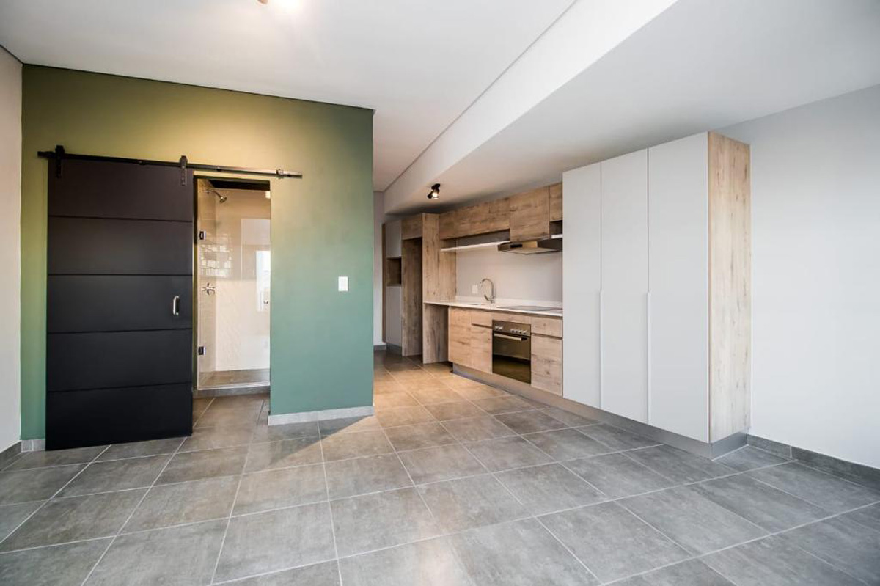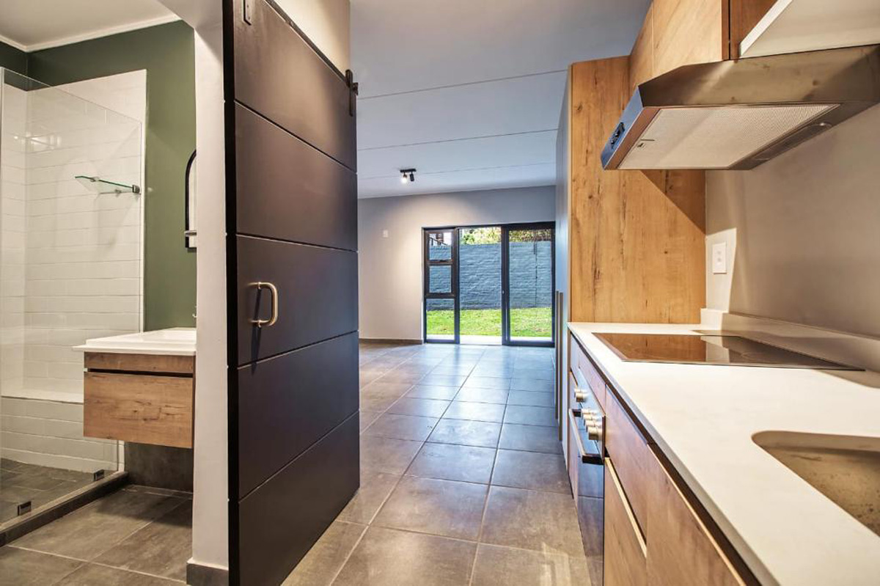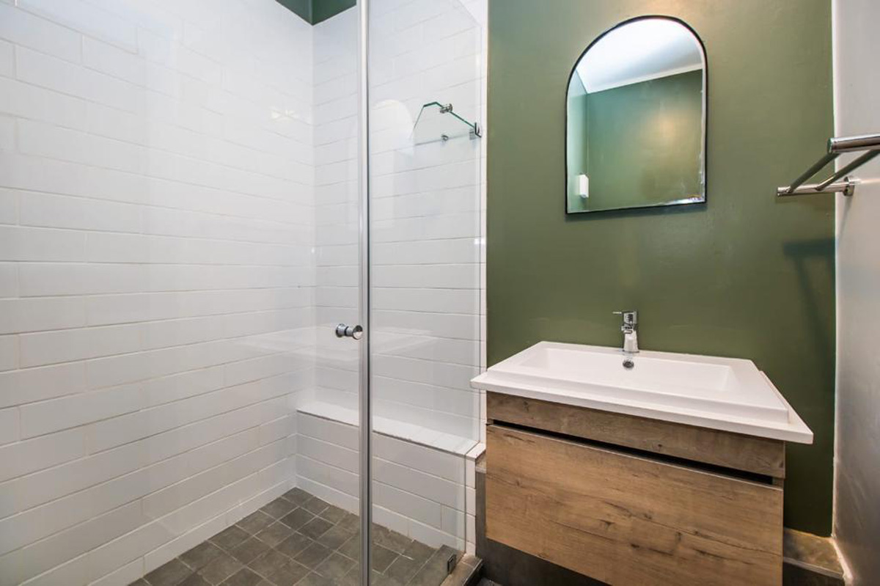KAYMAN 502
Kayman 502 is an apartment block with 40 Bachelor units of 36-40m². The blocks are raised to provide the required parking. Each unit has a balcony and large north or south facing windows that allow ample light to enter the units. The design had to fit within a very limited budget whilst still looking and feeling like a premium product, this was achieved by keeping the design simple and practical.
Role: Design Development and BIM Modelling @ Lood Studio.
