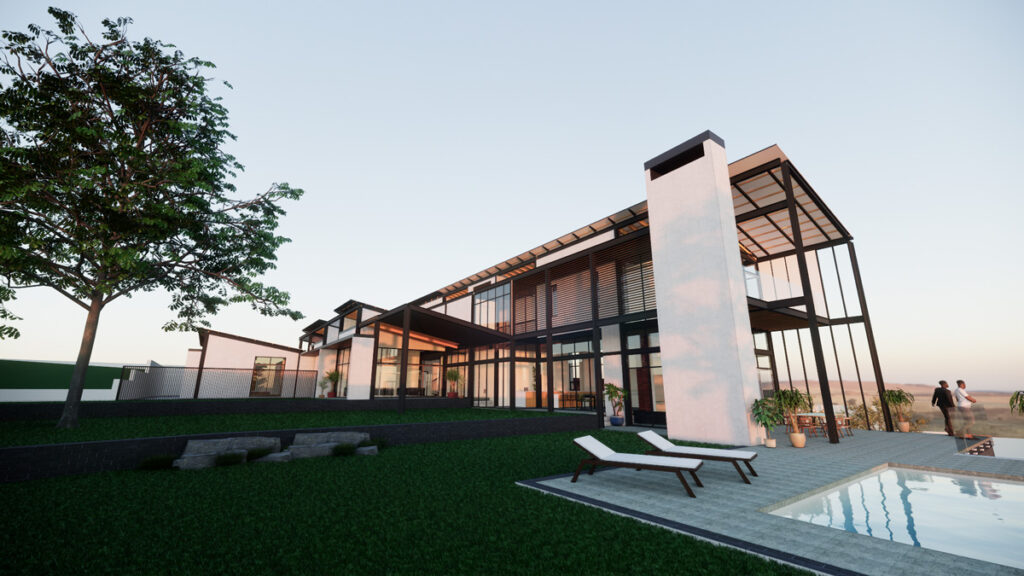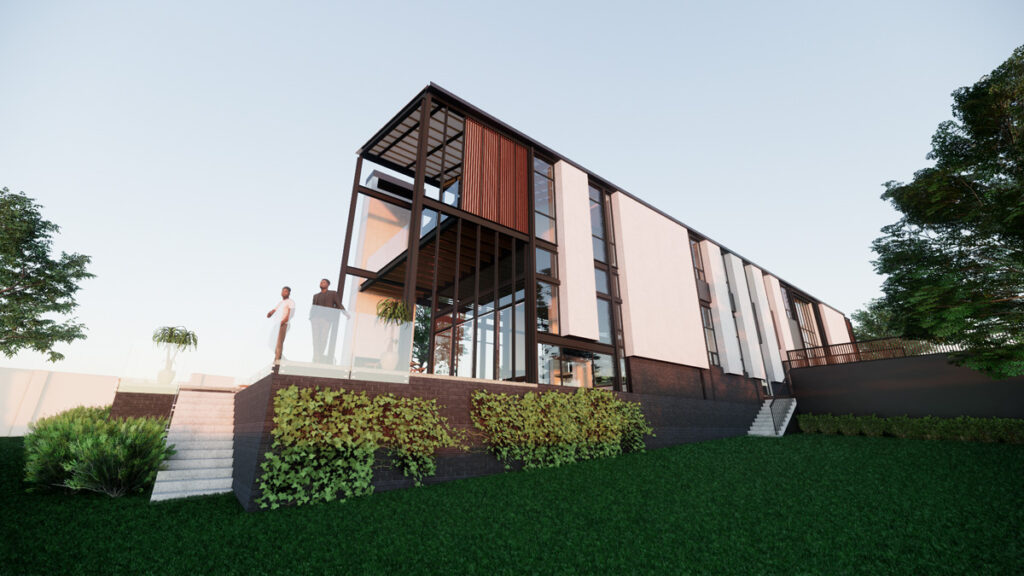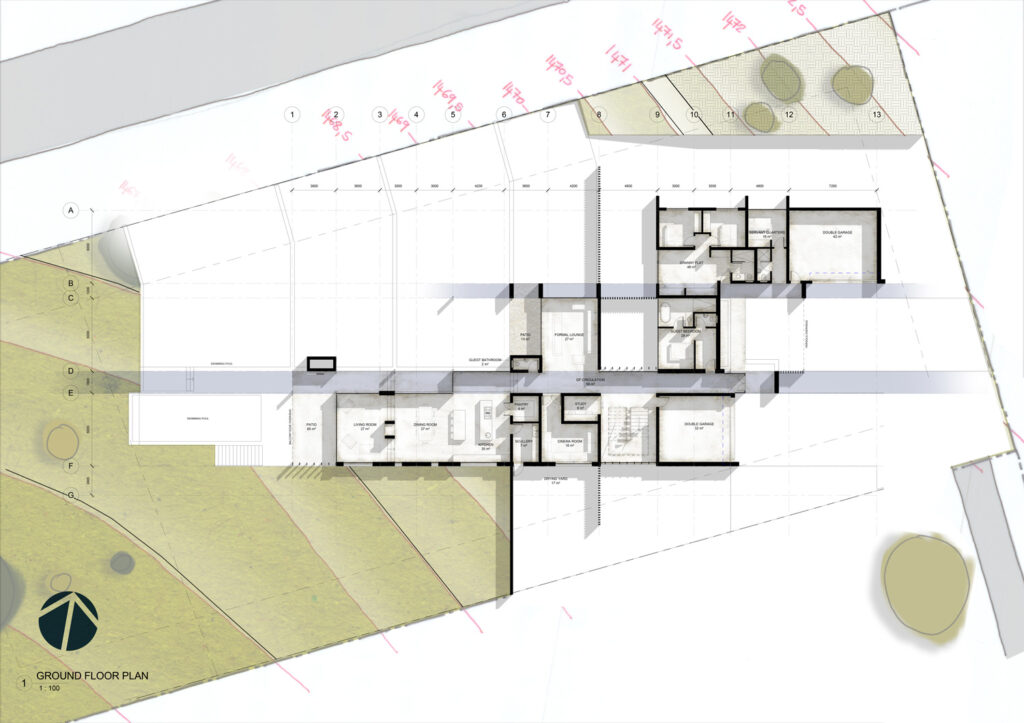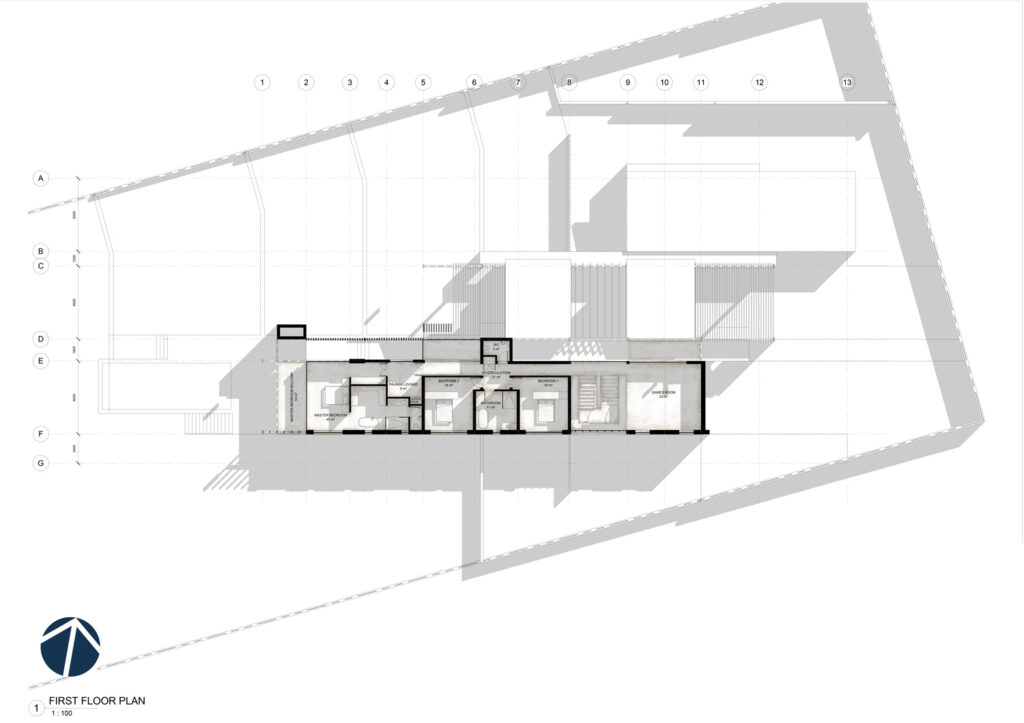BLUE WATER CREEK HOUSE
A 720m² House designed for a lovely family with 2 children. The main house consists of 3 wings that are designed along a East-West circulation axis. It connects the living spaces on the ground floor and directs the view to the natural landscape to the west. The house boasts 4 entertainment areas and a separate apartment to the north.
Role: Design Development and BIM Modelling @ Lood Studio






